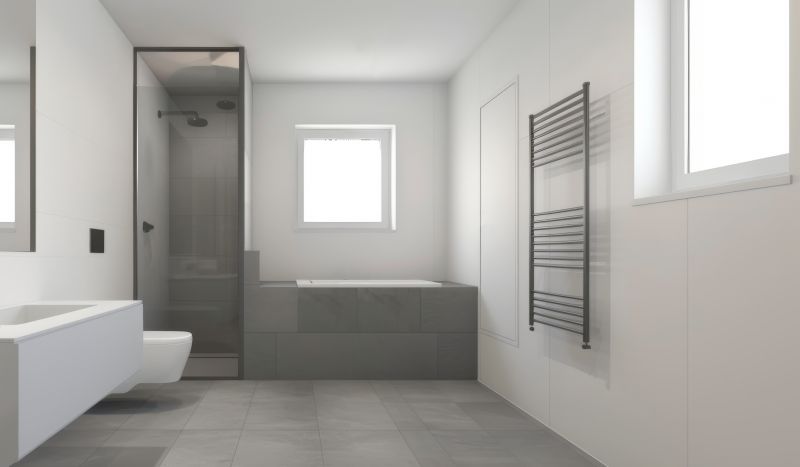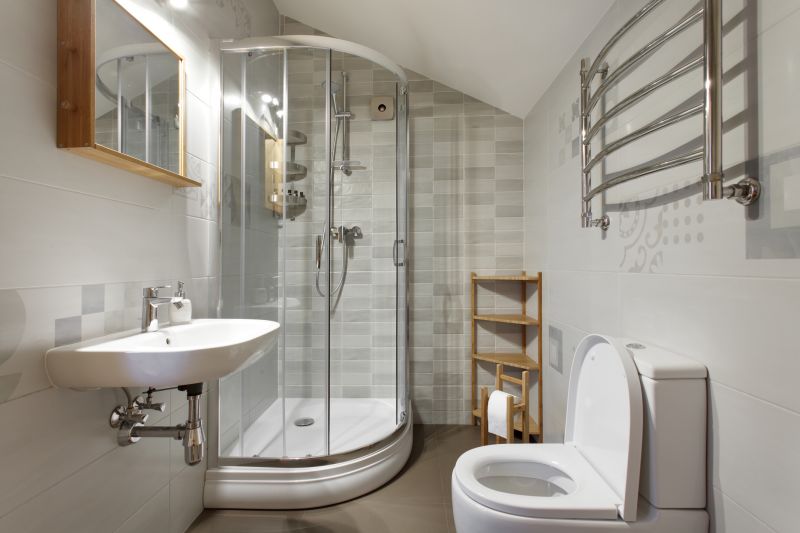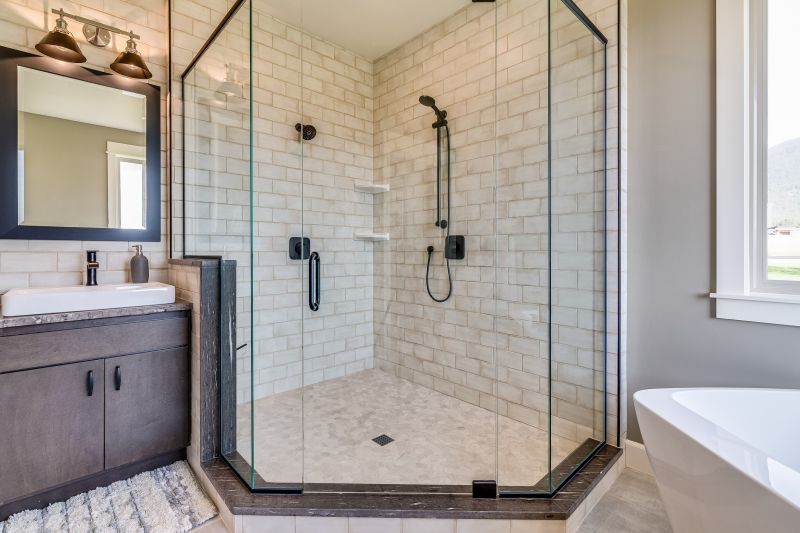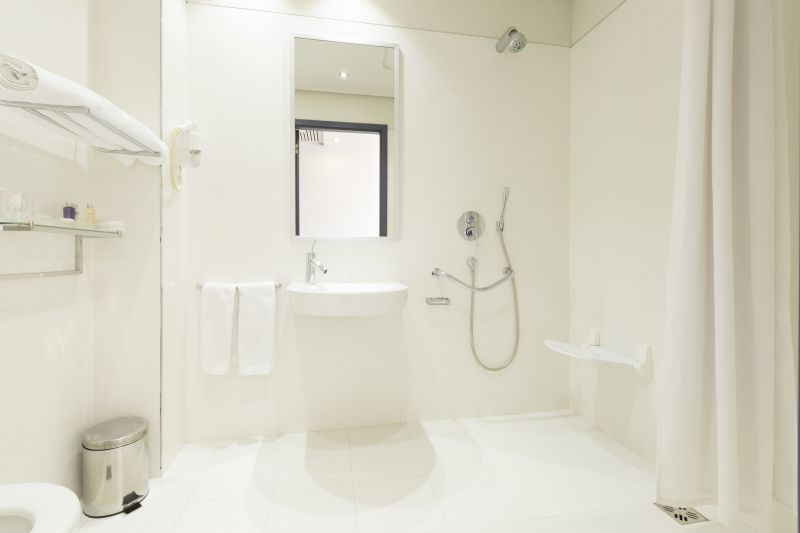Practical Shower Arrangements for Compact Bathrooms
Designing a small bathroom shower requires careful consideration of space utilization, functionality, and style. With limited square footage, choosing the right layout can maximize comfort and usability. Various configurations, such as corner showers, walk-in designs, and neo-angle layouts, are popular options that optimize space while maintaining aesthetic appeal. Thoughtful planning ensures that even compact bathrooms can feature a functional and attractive shower area.
Walk-in showers provide a seamless look that opens up the bathroom space. They typically use frameless glass and minimal barriers, creating an airy feel. This layout is accessible and can be tailored with built-in niches and benches for added convenience.




Optimizing space in small bathroom showers involves selecting fixtures and layouts that reduce clutter and enhance openness. Installing glass enclosures with minimal framing can make the area appear larger by allowing more light to pass through. Incorporating built-in shelves or niches within the shower walls provides storage without sacrificing space, maintaining a clean and organized look. Choosing fixtures with compact profiles, such as slim showerheads and streamlined controls, further contributes to a spacious feel.
| Shower Layout Type | Suitable Bathroom Size |
|---|---|
| Corner Shower | Up to 50 square feet |
| Walk-In Shower | 50 to 70 square feet |
| Neo-Angle Shower | Up to 60 square feet |
| Shower with Tub Combo | Up to 55 square feet |
| Sliding Door Shower | Up to 65 square feet |
| Glass Enclosed Shower | Up to 70 square feet |
| Open Plan Shower | 50 square feet and less |
| Compact Shower Stall | Up to 45 square feet |




